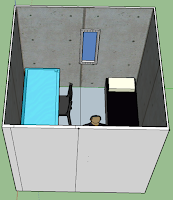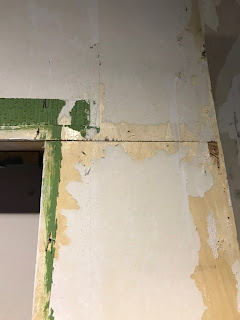Designing the Cell
Its about time I made a start on designing our cell. So I downloaded sketch up to start hashing out a few ideas. I came up with a few different concepts, the first one show below is probably the most basic. The dimensions are all accurate by measuring the boards we had and the door frame that was already made within one of the boards. I also got the measurements for the desk and bed that we will be using on the set, everything is to scale including the iPad.
I always pictured a landscape window, I played around with a tray delivery system next to the door itself, but I decided to go with something a little more manageable for my skill set.
Mike and others had expressed concerns that an 8ft x 8ft square would be too small, so I tried something a little different with this next design. Which was to have an extra 4 foot space where the door would be housed, I also thought this would give an extra bit of space for tray to slide in. I thought it may be worth trying a portrait window to just see the difference, this would also only mean cutting into one board instead of cutting into two.
In addition to the window, me and Mikey have been having a lot of conversations about the colour of the cell. Originally I had planned on having all white walls, I thought that would be the easiest option. However after discussing it, we decided that maybe something a little more visually interesting would be nice. So I added a concrete fill colour to the walls to see the difference. It just depends on how we would go about achieve this look.

For the final design, I combined the earlier two. I decided to give Glenn final say on the window, because he was the one who would be lighting threw it. He decided it would be best to go for a portrait window and I was happy to go for that. I think we have also decided to go for a concrete look, I will be blogging further on how we will be trying to achieve this look.
As for the size of the cell, even though I myself have concerns about the size of the set. I think the smallness will add to the claustrophobia of the film, we are also going to be taking out walls depending on the shots which should make the set feel bigger than it actually is, very rarely we will all four walls up at once.

Overall, I think this is the best design I have done, using sketch up was extremely helpful, as even though I knew what the cell would look like, a lot of the crew were unsure so I think it gave them a much better understanding of what the finished product would look like.







Comments
Post a Comment